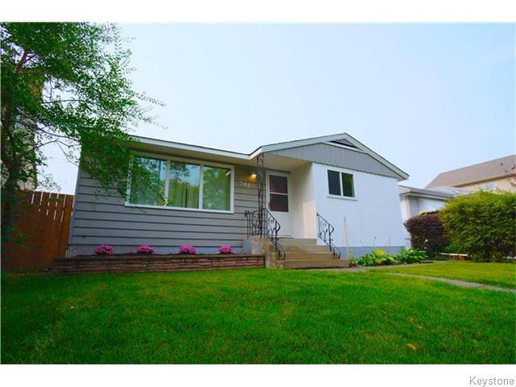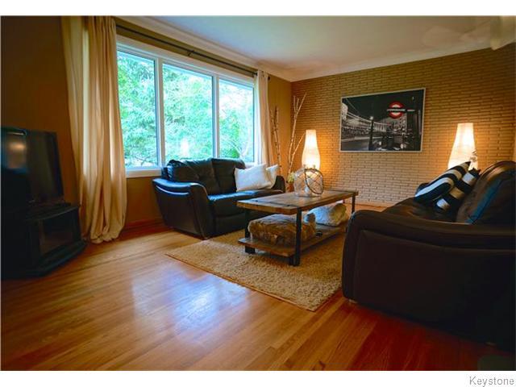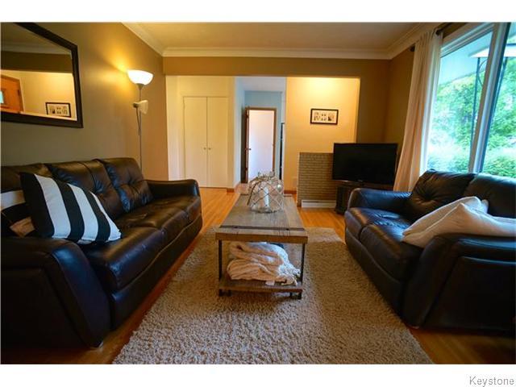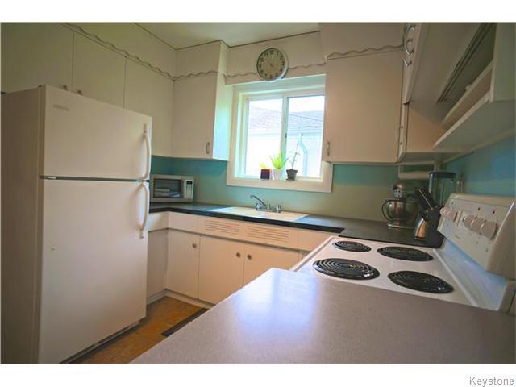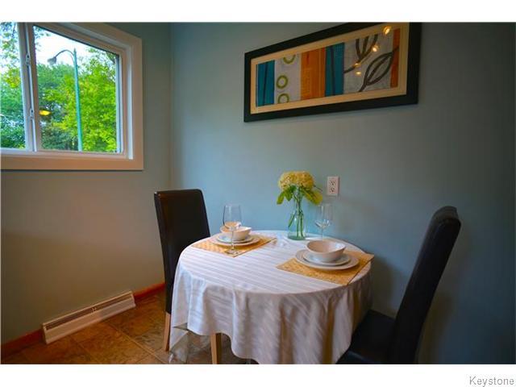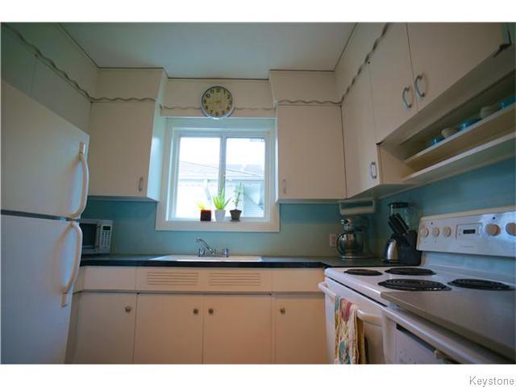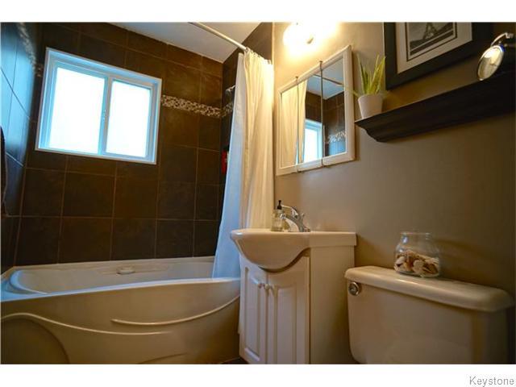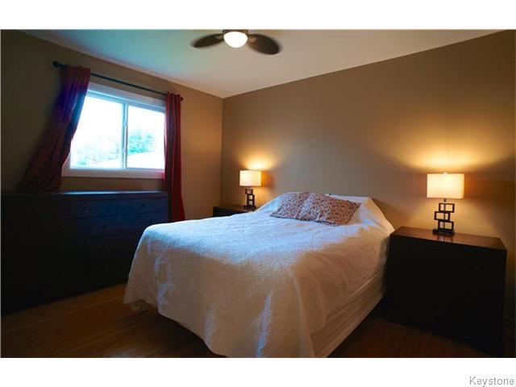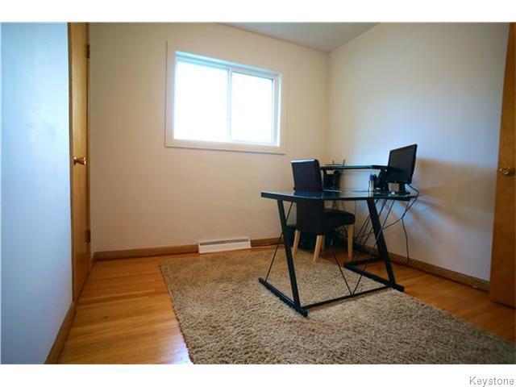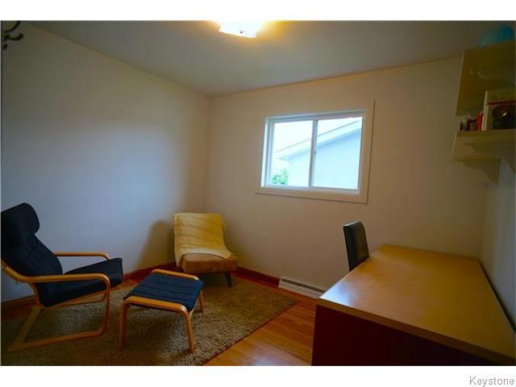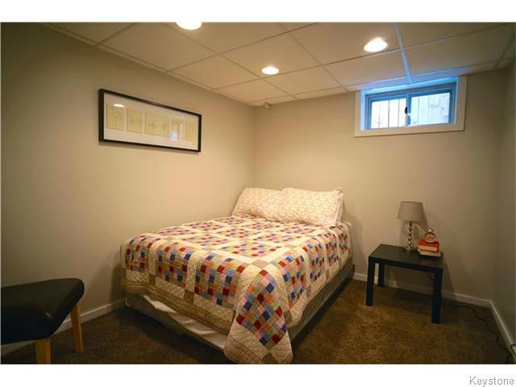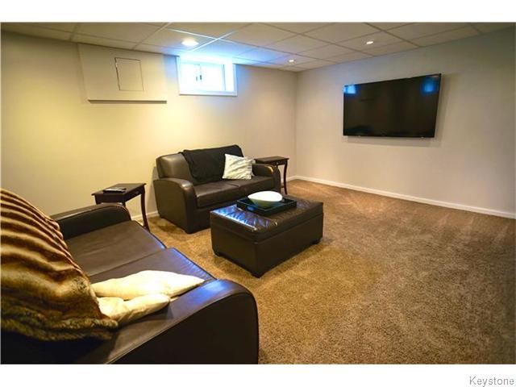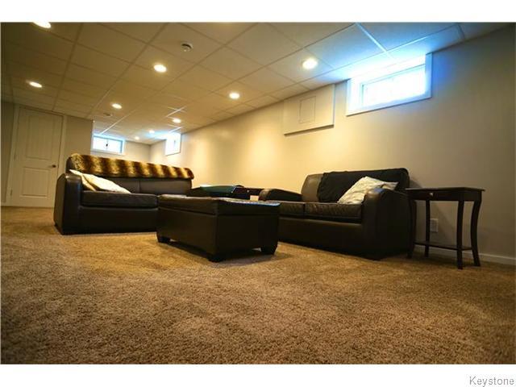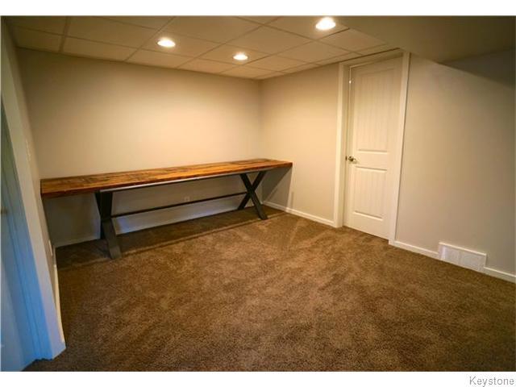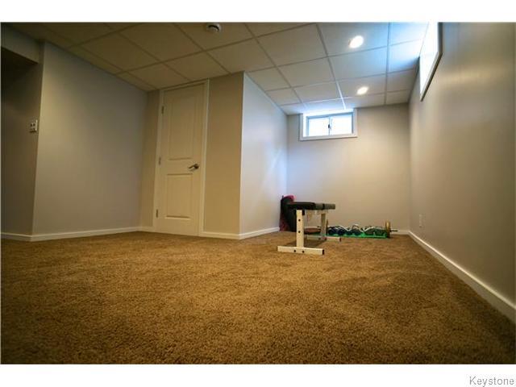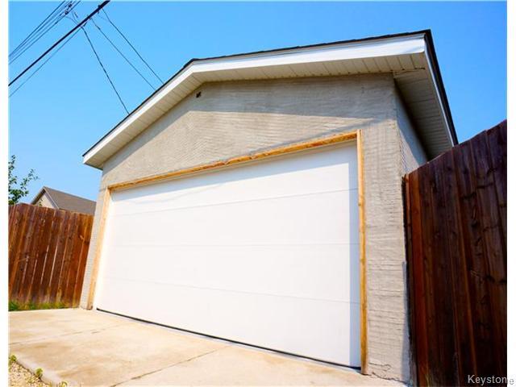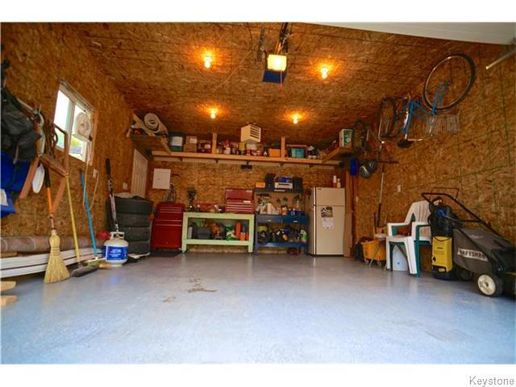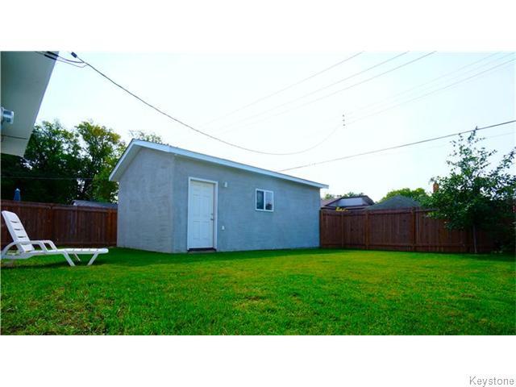Loading map...
You Could Be Also Interested in The Following Related Listings
Courtesy Of
Rick Jansen Of Royal LePage Prime Real Estate
$874,900
Beds
Baths
SOLD
Residential
MLS® #1528261
The penultimate modern home, is gracefully set on a landscaped .5 acre lot in highly sought-after Pritchard Farm Estates! Boasting 2250 square feet of gorgeous main floor living space, this home offers luxury & elegance throughout. Admire the 14 foot living room ceilings, the modern kitchen adorned with gleaming granite counters, and a majestic master suite that is absolutely enchanting!…
Courtesy Of
Rick Jansen Of Royal LePage Prime Real Estate
$224,900
Beds
Baths
SOLD
Residential
MLS® #1523911
Open House Sunday Oct. 4, 12-2 pm Dont miss this great Crescentwood 1.5 story home! Coming in the front door you're greeted by a spacious and open Living room and Kitchen with maple and tile floors, A cozy bedroom or office, and a heated sun room with plenty of storage is a great use of space. Travel up the stairs…
Courtesy Of
Rick Jansen Of Royal LePage Prime Real Estate
$199,900
Beds
Baths
SOLD
Residential
MLS® #1524408
(Showings begin sept 7, offers sept 14) What an opportunity in Frasers Grove! This 970 square foot bungalow offers an appealing layout and mostly finished lower level, and is situated on a spacious lot with a detached garage and plenty of greenspace! Several upgrades include the main floor bathroom, furnace, A/C and HWT (all 3 years old)! Check it out…

